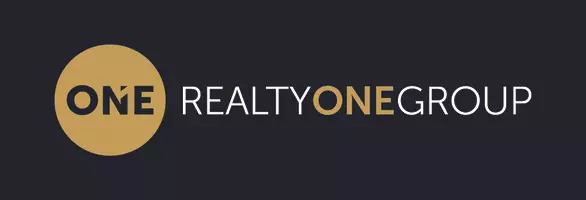$910,000
$969,000
6.1%For more information regarding the value of a property, please contact us for a free consultation.
3 Beds
3 Baths
1,237 SqFt
SOLD DATE : 03/24/2025
Key Details
Sold Price $910,000
Property Type Condo
Sub Type Condominium
Listing Status Sold
Purchase Type For Sale
Square Footage 1,237 sqft
Price per Sqft $735
Subdivision Epic West Condo
MLS Listing ID A11687508
Sold Date 03/24/25
Style High Rise,Penthouse
Bedrooms 3
Full Baths 2
Half Baths 1
Construction Status Condo-Hotel
HOA Y/N Yes
Min Days of Lease 180
Leases Per Year 1
Year Built 2008
Annual Tax Amount $12,988
Tax Year 2024
Contingent Other
Property Sub-Type Condominium
Property Description
This stunning 3-bedroom, 2.5-bathroom penthouse, located on the PH 50th floor, offers breathtaking views of Miami's skyline while you relax in the Spacious terrace. Featuring 10-foot ceilings, this nearly new residence has been used exclusively as a personal office during the owner's visits. It boasts a Sub-Zero refrigerator, never-before-used Miele appliances, high-end finishes, Venetian plaster, Italian flooring, marble bathrooms, and custom closets. The unit also includes two large parking spaces accommodating up to four cars, located in the best floor, plus a separate storage unit. The building offers 24-hour security, marina access, exclusive amenities like Zuma and Area 31 restaurants, private spa. Walking distance to Brickell's dining, shopping, entertainment, Metro Rail & Monorail.
Location
State FL
County Miami-dade
Community Epic West Condo
Area 42
Interior
Interior Features Bidet, Closet Cabinetry, Dual Sinks, Family/Dining Room, Jetted Tub, Living/Dining Room, Separate Shower, Bar
Heating Central
Cooling Central Air
Flooring Marble
Window Features Impact Glass
Appliance Built-In Oven, Dryer, Dishwasher, Electric Range, Disposal, Ice Maker, Microwave, Refrigerator, Washer
Exterior
Exterior Feature Balcony
Garage Spaces 2.0
Pool Association, Heated
Utilities Available Cable Available
Amenities Available Marina, Business Center, Cabana, Clubhouse, Fitness Center, Barbecue, Other, Picnic Area, Pool, Sauna, Spa/Hot Tub, Elevator(s)
Waterfront Description River Front
View Y/N Yes
View Bay, Ocean, River
Porch Balcony, Open
Garage Yes
Private Pool Yes
Building
Foundation Pillar/Post/Pier, Slab
Architectural Style High Rise, Penthouse
Structure Type Block,Stone
Construction Status Condo-Hotel
Others
Pets Allowed Size Limit, Yes
HOA Fee Include Association Management,Amenities,Common Areas,Maintenance Structure,Parking,Pest Control,Pool(s),Sewer,Security,Trash
Senior Community No
Tax ID 01-42-06-068-3120
Security Features Door Man,Elevator Secured,Key Card Entry,Smoke Detector(s)
Acceptable Financing Cash, Conventional
Listing Terms Cash, Conventional
Financing Cash
Special Listing Condition Listed As-Is
Pets Allowed Size Limit, Yes
Read Less Info
Want to know what your home might be worth? Contact us for a FREE valuation!

Our team is ready to help you sell your home for the highest possible price ASAP
Bought with Avanti Way Realty LLC
GET MORE INFORMATION







