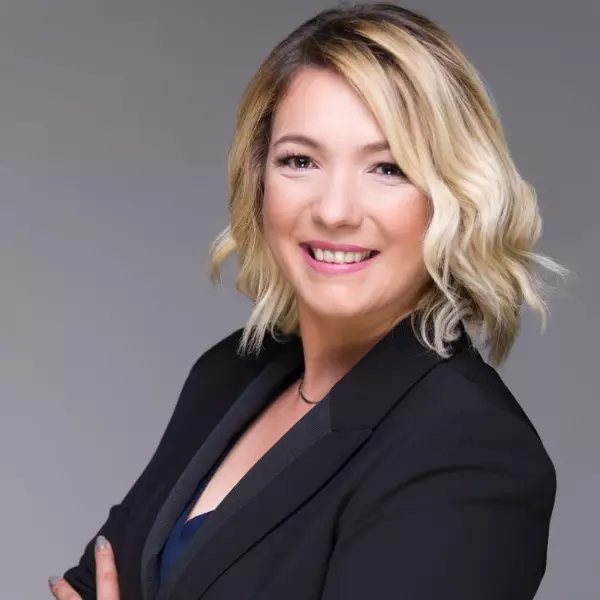$658,000
$750,000
12.3%For more information regarding the value of a property, please contact us for a free consultation.
3 Beds
3 Baths
2,154 SqFt
SOLD DATE : 04/01/2025
Key Details
Sold Price $658,000
Property Type Townhouse
Sub Type Townhouse
Listing Status Sold
Purchase Type For Sale
Square Footage 2,154 sqft
Price per Sqft $305
Subdivision Coral Ridge Galt Add No 1
MLS Listing ID A11746741
Sold Date 04/01/25
Style Split Level
Bedrooms 3
Full Baths 2
Half Baths 1
Construction Status Unknown
HOA Fees $100/mo
HOA Y/N Yes
Min Days of Lease 15
Leases Per Year 24
Year Built 2014
Tax Year 2013
Contingent No Contingencies
Property Sub-Type Townhouse
Property Description
Bayview school district!! One of the best school districts in Fort Lauderdale. Stunning 3-bedroom, 2.5-bathroom townhome located in the sought-after Coral View Villas community. This property offers 2,154 square feet of living space and includes a private pool, providing a perfect blend of luxury and comfort. The interior features neutral-toned walls that beautifully complement the Brazilian hardwood floors upstairs and sleek porcelain tiles downstairs. The master suite boasts walk-in closets, dual sinks, a shower, and a Roman tub. Modern amenities include stainless steel appliances and hurricane-impact windows. No short term rentals allowed.
Location
State FL
County Broward
Community Coral Ridge Galt Add No 1
Area 3260
Direction OAKLAND PARK BLVD EAST TO SOUTH ON BAYVIEW DR. TO WEST ON 30 PLACE (FIRST CORNER ON THE LEFT) TO ADDRESS ON THE LEFT.
Interior
Interior Features Dual Sinks, Entrance Foyer, First Floor Entry, Garden Tub/Roman Tub, Pantry, Separate Shower, Upper Level Primary, Walk-In Closet(s)
Heating Central
Cooling Central Air, Ceiling Fan(s)
Flooring Hardwood, Tile, Wood
Window Features Impact Glass
Appliance Dryer, Dishwasher, Electric Range, Disposal, Microwave, Refrigerator, Self Cleaning Oven, Washer
Exterior
Exterior Feature Courtyard, Fence, Security/High Impact Doors
Parking Features Attached
Garage Spaces 1.0
Pool Association
Amenities Available Pool
View Pool
Garage Yes
Private Pool Yes
Building
Building Description Block, Exterior Lighting
Faces North
Architectural Style Split Level
Level or Stories Multi/Split
Structure Type Block
Construction Status Unknown
Others
Pets Allowed No Pet Restrictions, Yes
HOA Fee Include Maintenance Grounds,Roof
Senior Community No
Tax ID 494225042103
Security Features Security System,Closed Circuit Camera(s),Security SystemLeased,Smoke Detector(s)
Acceptable Financing Cash, Conventional, FHA, VA Loan
Listing Terms Cash, Conventional, FHA, VA Loan
Financing Cash
Special Listing Condition Listed As-Is
Pets Allowed No Pet Restrictions, Yes
Read Less Info
Want to know what your home might be worth? Contact us for a FREE valuation!

Our team is ready to help you sell your home for the highest possible price ASAP
Bought with One Sotheby's Int'l Realty
GET MORE INFORMATION







